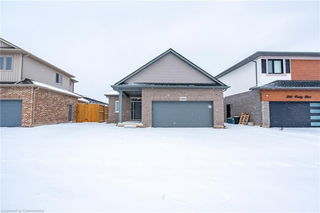Furnished
Yes
Lot size
-
Street frontage
-
Possession
-
Price per sqft
-
Hydro included
No
Parking Type
-
Style
2-Storey
See what's nearby
Description
This stunning, newly built home is ideally located in the heart of Niagara Falls, close to schools, shopping, dining, and with easy access to major highways. Featuring 4 bedrooms, 2.5 bathrooms, and a spacious open-concept layout, this home offers modern living at its best.As you step inside, youll be greeted by an abundance of natural light flowing throughout the entire home. The chef-inspired kitchen is a highlight, with sleek finished cabinetry, a large breakfast island, luxurious quartz countertops, a beautiful tile backsplash, and brand-new stainless steel appliances. It seamlessly connects to the great room and offers direct access to a cozy wooden deck, perfect for outdoor enjoyment. A convenient 2-piece powder room and dining area complete the main floor.Upstairs, the large master bedroom boasts a spacious walk-in closet and a spa-like 4-piece ensuite, featuring a tiled shower and a relaxing bathtub. Three additional bright and airy bedrooms share a well-appointed 3-piece bathroom.The unfinished basement offers plenty of room for storage, providing added convenience.Don't miss out on this incredible rental opportunity contact us today to schedule a viewing!
Broker: RE/MAX NIAGARA REALTY LTD, BROKERAGE
MLS®#: X11956249
Property details
Parking:
4
Parking type:
-
Property type:
Detached
Heating type:
Forced Air
Style:
2-Storey
MLS Size:
-
Listed on:
Feb 1, 2025
Show all details
Rooms
| Level | Name | Size | Features |
|---|---|---|---|
Main | Great Room | 6.39 x 3.89 ft | , Window, Closet |
Main | Kitchen | 6.39 x 3.20 ft | , Window, Closet |
Second | Den | 3.54 x 2.80 ft | , Window, Closet |
Show all







